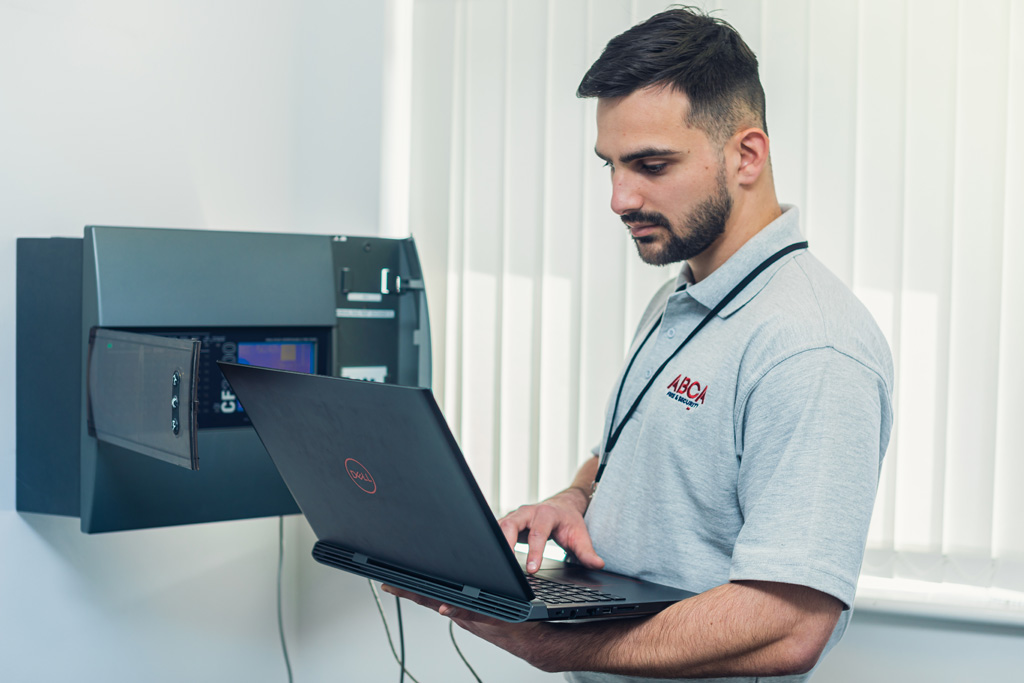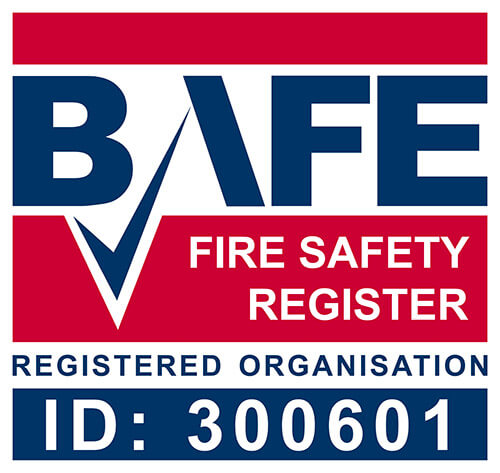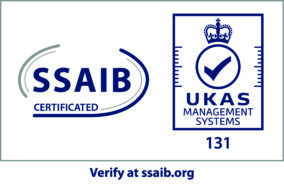Knowing what level of fire detection and then designing that system to meet all of the relevant standards can be confusing and somewhat overwhelming. Don’t worry though, we are here to help you through every step of the process.
To start we have prepared the below introduction which outlines who is responsible, what information is required and to what level any chosen system should be designed. Please note, the content of this guide is relevant to non-domestic properties only. Domestic properties being covered by another standard (BS5839-6).
The Design
Any design should be prepared by a competent individual/organisation, who has consulted all interested parties and created a set of drawings, a specification, a cause & effect or fire plan, a list of Variations and completed an H1 Design certificate, detailed within BS 5839-1:2017. If designs are undertaken without this research being carried out, the fire detection system is unlikely to comply with the legal requirements. This could result in prosecution of the parties involved, particularly those within the supply chain as well as the Owner/Occupier.
The Designer’s Responsibilities
•Agree the level of protection or category with Owner/Occupier
• Justify any variations and document reasons
• Detail the detection and alarm zones
• Prepare specification and drawings including;
– Siting of manual call points
– Siting of point type heat and smoke detectors
– Siting of beam detectors
– Siting of any other forms of detection
• Specify type of cable for each circuit
• Specify type of system and equipment
• Include detail for on/off site links with other equipment
• Take into account the risk of false alarms
• Allow for correct level of sounders and visual alarms
• Prepare a fire plan or cause and effect chart
• Sign an H1 design certificate
The Categories
Before a fire protection system can be designed, it is necessary to define the main objectives of the system. This is normally determined by a fire risk assessment, and should be provided as part of the fire system specification. BS 5839-1:2017 defines three basic categories of fire detection system.
Category M Systems
Category M systems rely on human intervention, and use only manually operated fire detection such as break glass call points. A Category M system should only be employed if no one will be sleeping in the building, and if a fire is likely to be detected by people before any escape routes are affected.
Any alarm signals given in a Category M system must be sufficient to ensure that every person within the alarm area is warned of a fire condition.
Category P Systems
Category P systems are automatic fire detection systems whose primary objective is to protect property. The category is subdivided as follows:
Category P2: Intended to provide early warning of fire in areas of high hazard, or to protect high risk property. Automatic fire detection should be installed in defined areas of a building.
Category P1: The objective of a Category P1 system is to reduce to a minimum the time from the ignition of a fire to the arrival of the fire brigade. In a Category P1 system, fire detectors should be installed throughout a building. In a Category P system, unless combined with Category M, it may be adequate for alarm signals simply to allow fire fighting action to be taken, for example a signal to alert a responsible person to call the fire brigade.
Category L Systems
Category L systems are automatic fire detection systems intended to protect life. The category is further subdivided as follows:
Category L5: In a Category L5 system certain areas within a building, defined by the fire system specification, are protected by automatic fire detection in order to reduce the risk to life.mThis category of system may also include manual fire protection.
Category L4: Designed to offer protection to the escape routes from a building. The system should comprise Category M plus smoke detectors in corridors and stairways.
Category L3: Intended to offer early enough notification of a fire to allow evacuation before escape routes become smoke logged. Protection should be as for Category L4 with the addition of smoke or heat detectors in rooms opening onto escape routes.
Category L2: Objectives are similar to Category L3, however additional protection is provided for rooms at higher risk. Protection should be as for Category L3 plus smoke detectors in specified rooms at high risk and documented within specification.
Category L1: The highest category for the protection of life. Intended to give the earliest possible notification of a fire in order to allow maximum time for evacuation. Automatic and manual fire detection installed throughout all areas of the building. Smoke detectors should be employed wherever possible to protect rooms in which people can be expected to be present. Similarly to Category M systems, all alarm signals given in a Category L system must be sufficient to warn all those people for whom the alarm is intended to allow for a timely evacuation. Protection of voids should be considered in line with the protection category and fire risk assessment.







